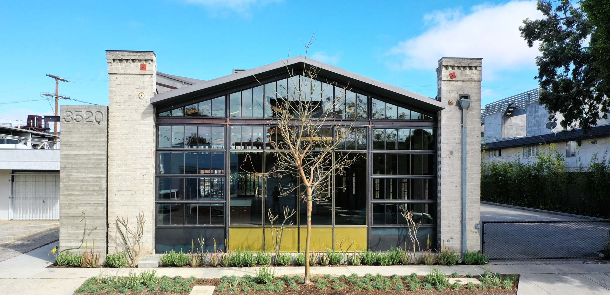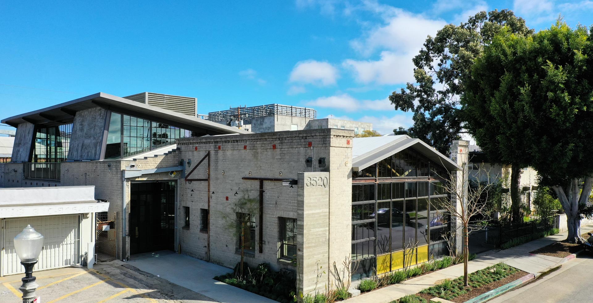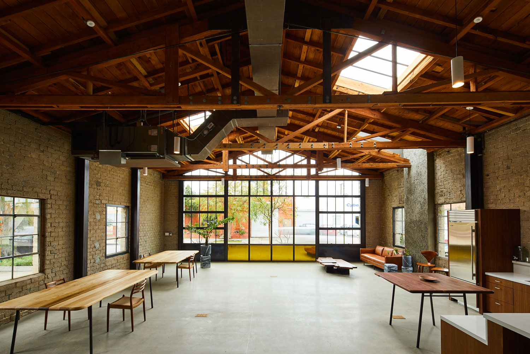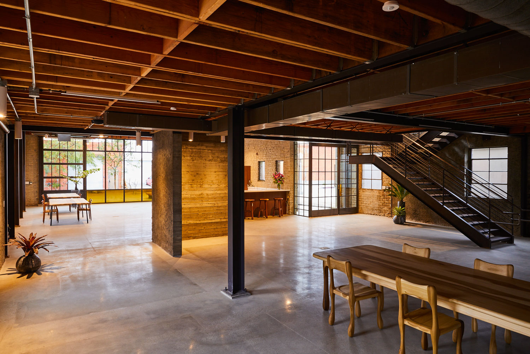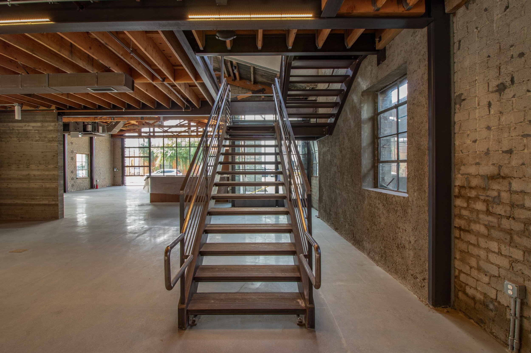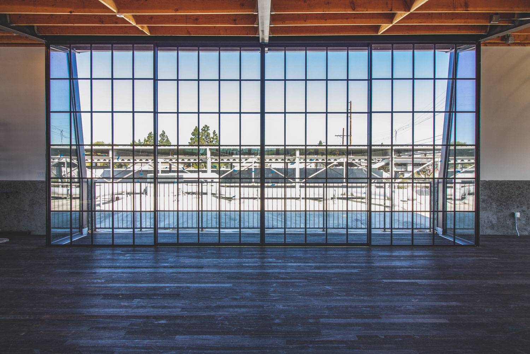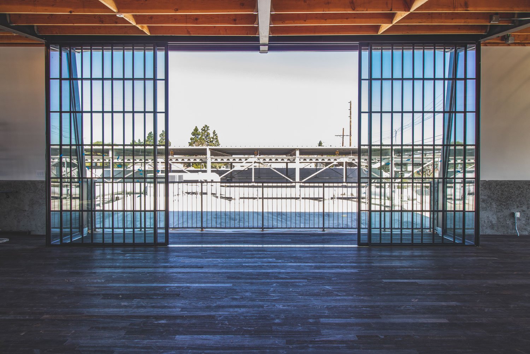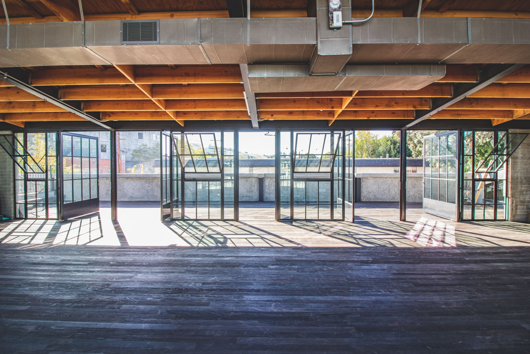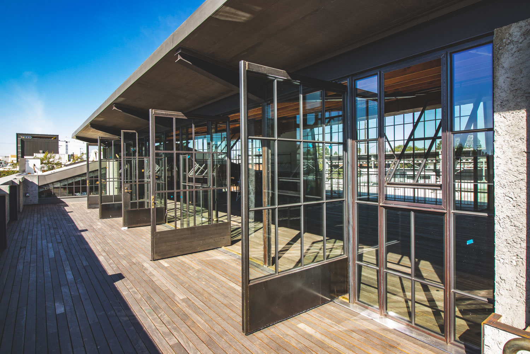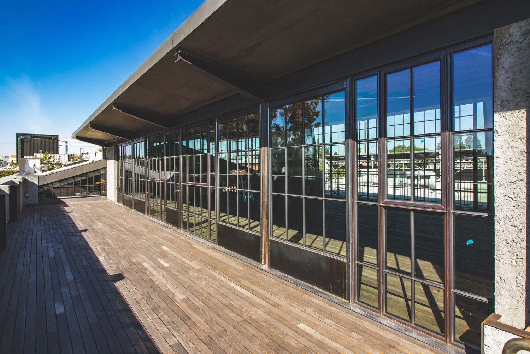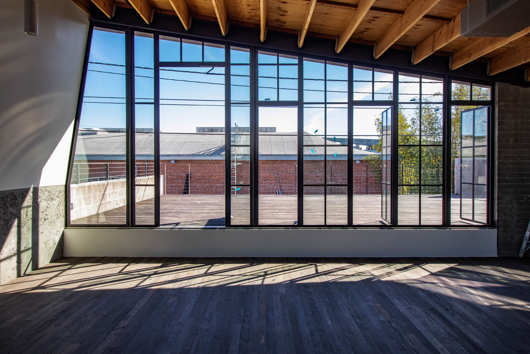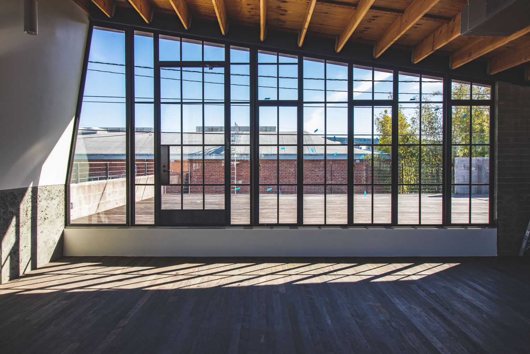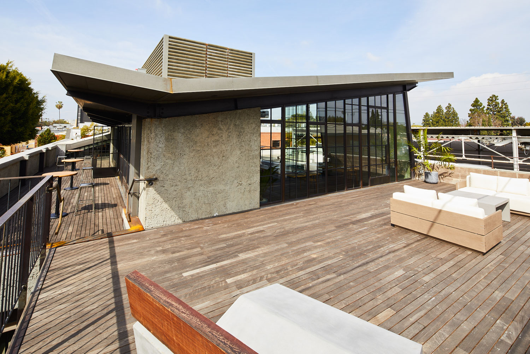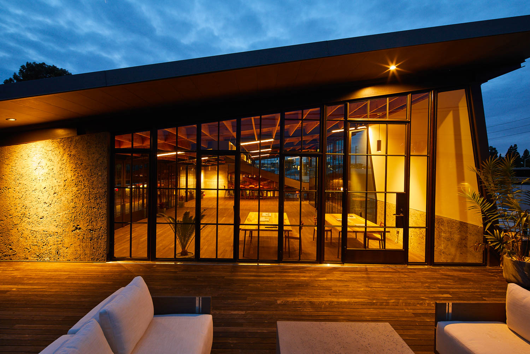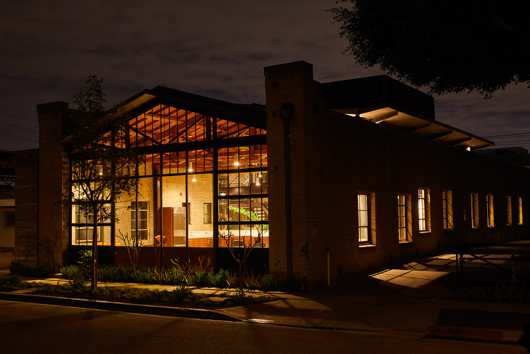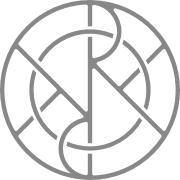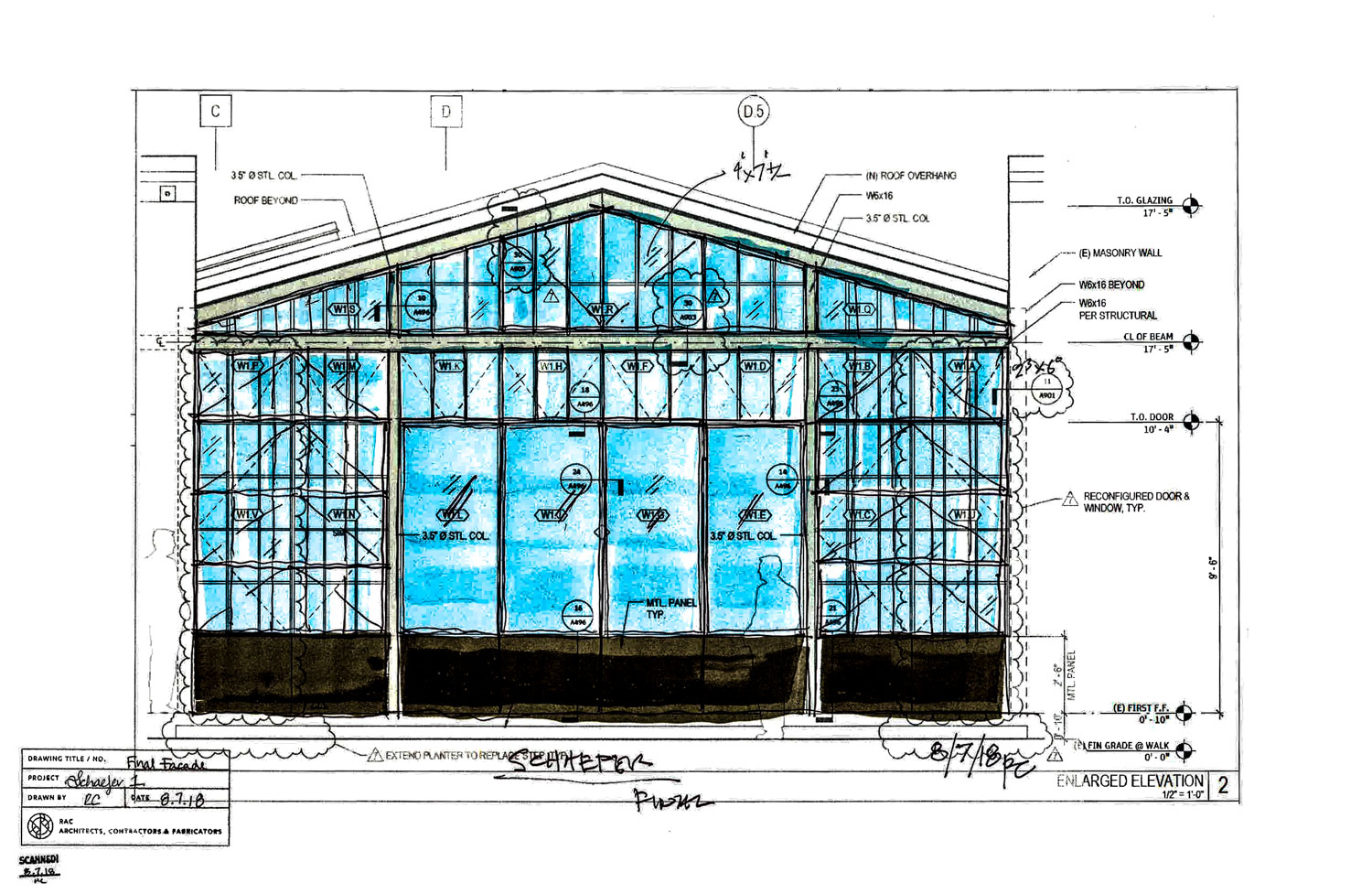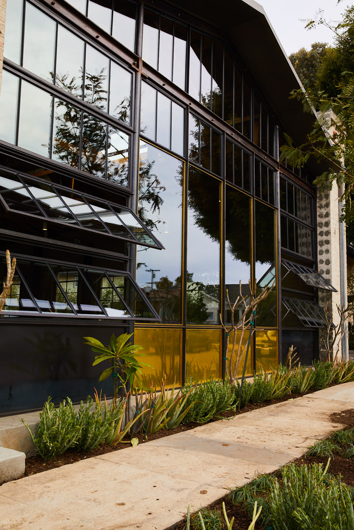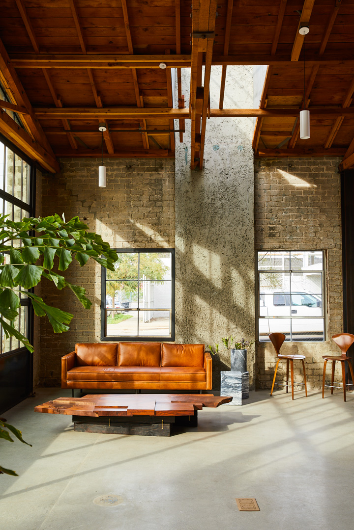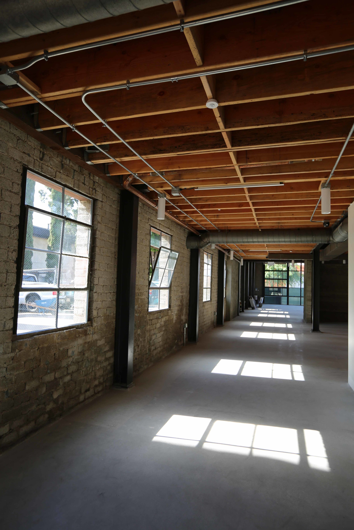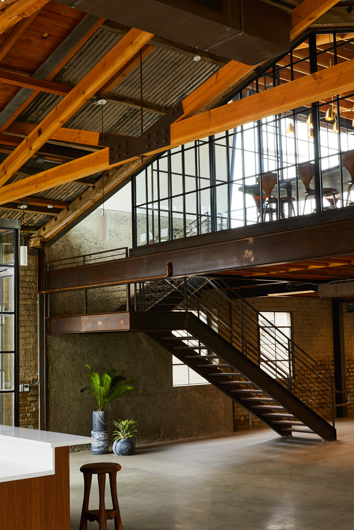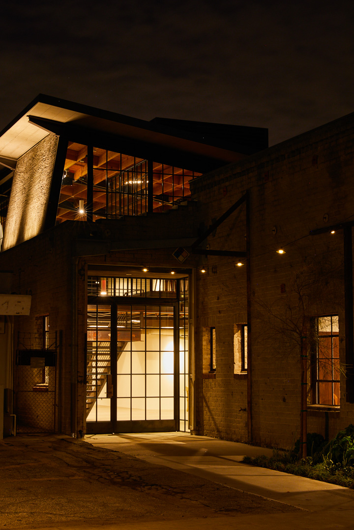3520 Schaefer ST.
Culver City, Los Angeles. The building was originally permitted in the 1930’s as a research lab with boiler room. Its previous function as a machine shop left the existing slab-on-grade oil stained and unusable for an adaptive use. The existing concrete slab was thus demolished and re-poured 4” lower than original slab, flush with concrete footings and grade beams, resulting in a finish floor that resembles a structural diagram of the building’s foundations as well as an increase in ceiling height below second floor.
The existing building height was well below the maximum allowable per building code. As an additive value, RAC made the decision to remove portions of the existing roof above the second floor and ‘pop -up’ the roofline to its maximum potential. This design gesture, supported by new concrete shear walls, increases the building use of natural light at the second floor throughout the day with a 360º penthouse-like view.
RAC’s decision to remove the existing east brick elevation interfacing with Schaefer street exposed an A-frame roof line previously hidden behind a squared off parapet. The new glazing system in its place allows for the existing wood truss geometry to read through the building and articulate it’s front façade.
“Part of the excitement in adaptive reuse projects is the unveiling of existing unforeseen elements which add value to a project.”
-Ileana Acevedo, Project Architect
