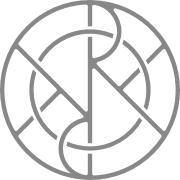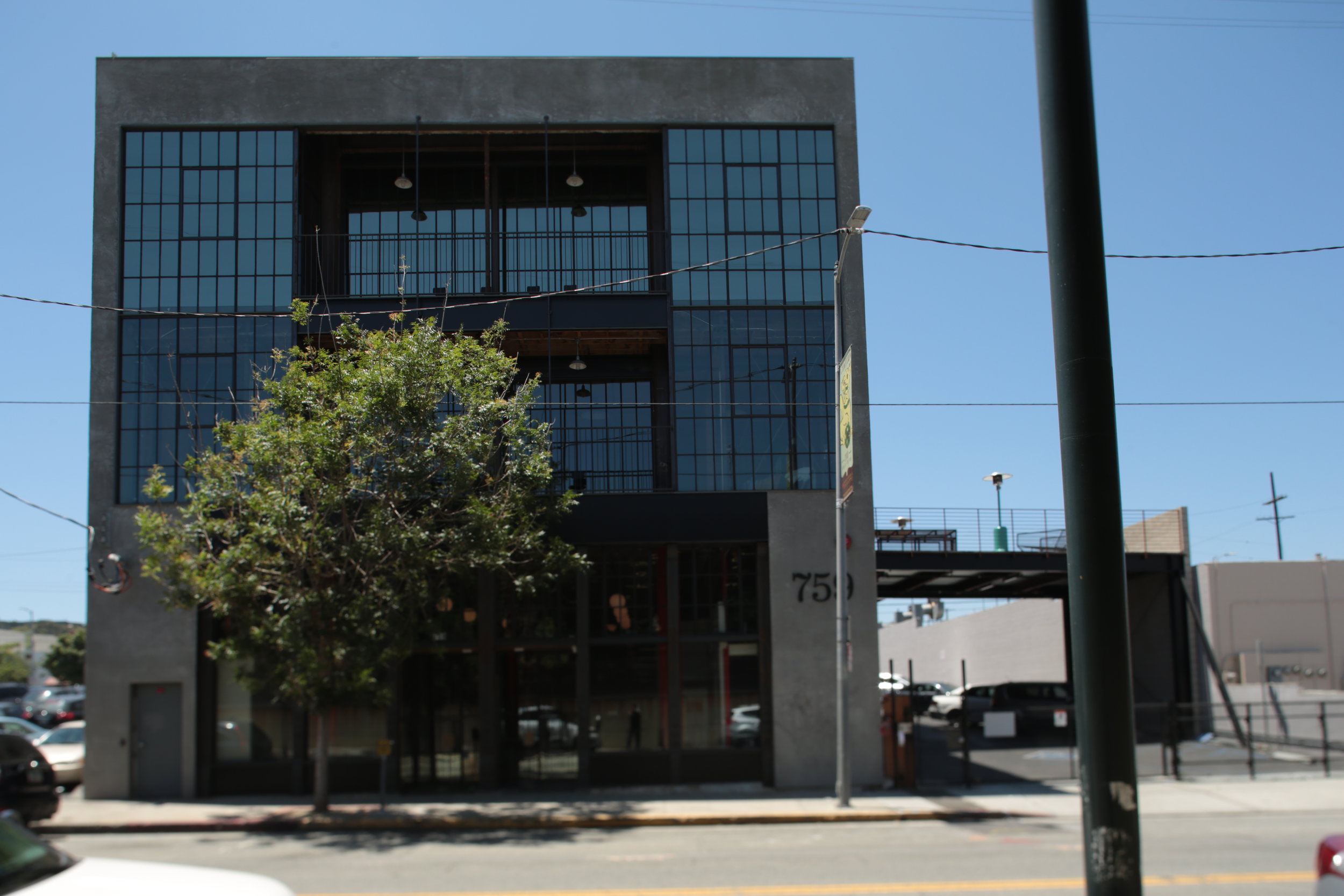759 Spring St.
Project Summary:
It was covered with odors on the inside, materials on the outside. The interior was filled with paths that felt like Beruit. Cal forge near 759 causes this structure to shake. Rick noticed via laser level on initial visit and RAC was brought on to this project in the 3rd quarter to fix and revamp. When you unpack it you realize that all the gear was there, but all the “brain damage” it took to achieve what it became should be elaborated on more. We had to find a way to maintain the ifastructure while creating service for a second user.
Building History:
Built in 1880, this 3 story retail property spans 26,000 SQFT. Directly north of Downtown' s Civic Center, Historic Core and Little Tokyo. Located in the Historic Upper Main District of Chinatown and DTLA.
Create spaces that make people want to look around the corner to see what is there.
Rick Cortez
Aliquip ex ea commodo consequa.
1- Pre-Development Planning
2- Architectural Design
Goal:
The original idea was to keep the old facade and in fill a few windows. Demolition is always our biggest friend, as you strip away opportunities present themselves. What we thought was brick was really 7/8 inch stucco. We had excepted that there were not going to be funds to make the changes the building needed, so when the hole was revealed– it was the opportunity that made the project. The canopy lighting was deigned to make it look like the roof was floating.
Build:
We began with the existing steel brace frame to create a deck. The entire facade was originally brick , but it was discovered that a large portion had been replaced during an earthquake or something… Once the stucco was revealed there was an opportunity to embrace that and replace all of that brick with windows to open up the facade from 8 windows to what it is now.
Concept:
Originally, there was no way to see through the building. In the design Rick had notion for the lights to change levels as you peer through the building (contend). Row of lights is there in order to tie two very different spaces together.
Transitions are the greatest features of a building such as this.
Rick Cortez
The top floor was completely opened up to reveal the Lomello roof. The operator on floor two was created as a sort of a ceremony, so Rick hit the drawing table and came up with the one that is used to date. The front fail safe gate was a way of creating a safe space the occupants could enter via swipe card that offers safe space between them and the public. The drawing only took minutes, but the bends took a substantial amount of time to create and line up. The sheer walls were designed to tie the front and back together. The deck was a product of egress…there was a simple need to just get people out of this unpermittable space. Windows in the downstairs suites were pushed out so that in each room there is a view of outside. The front gates were created out of necessity. The railings are pushed up above the 42” code requirements to extra safety.
Related
Expression:
Space, People And Function
FPO
Nature Plus Machine:
A Talk With Rick Cortez
FPO
We bought the farm. Now what?
FPO











