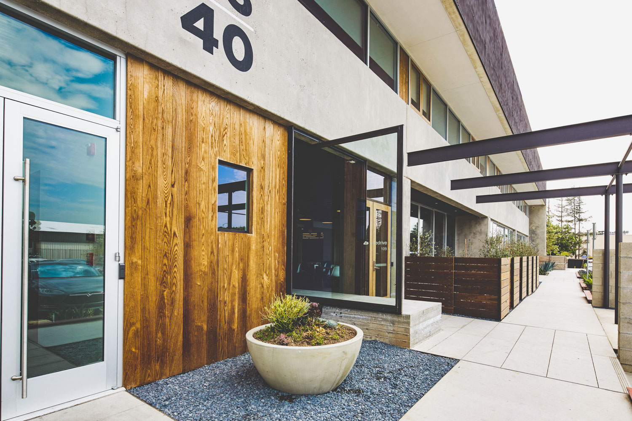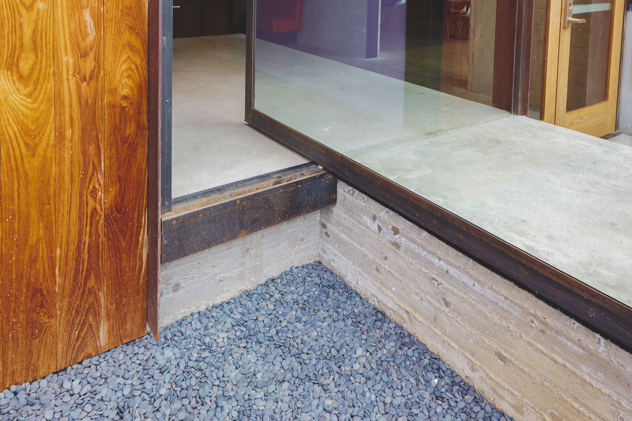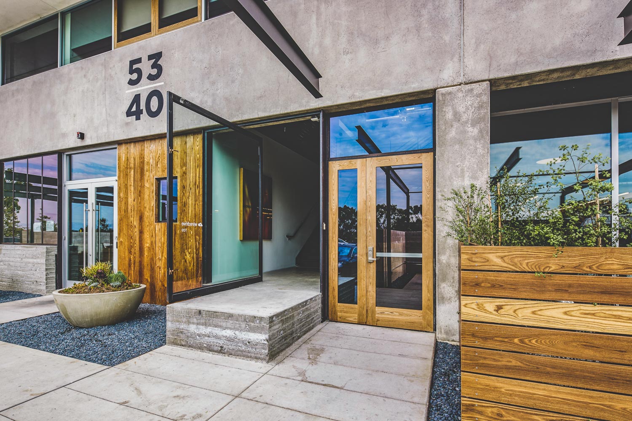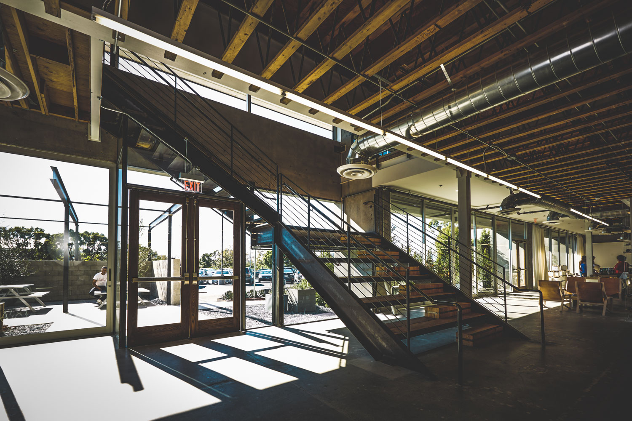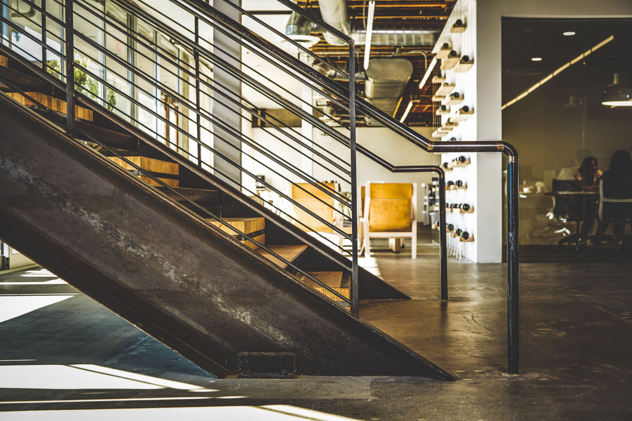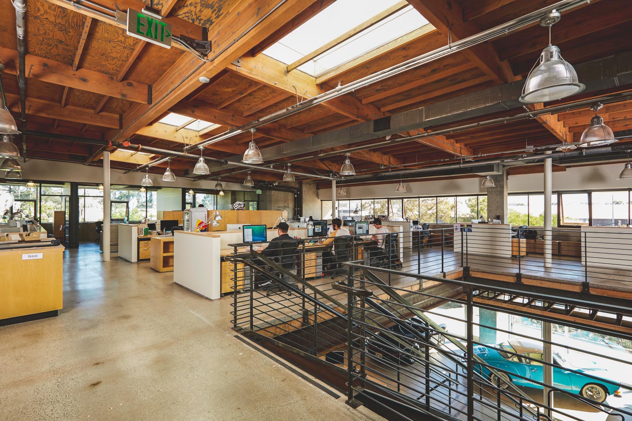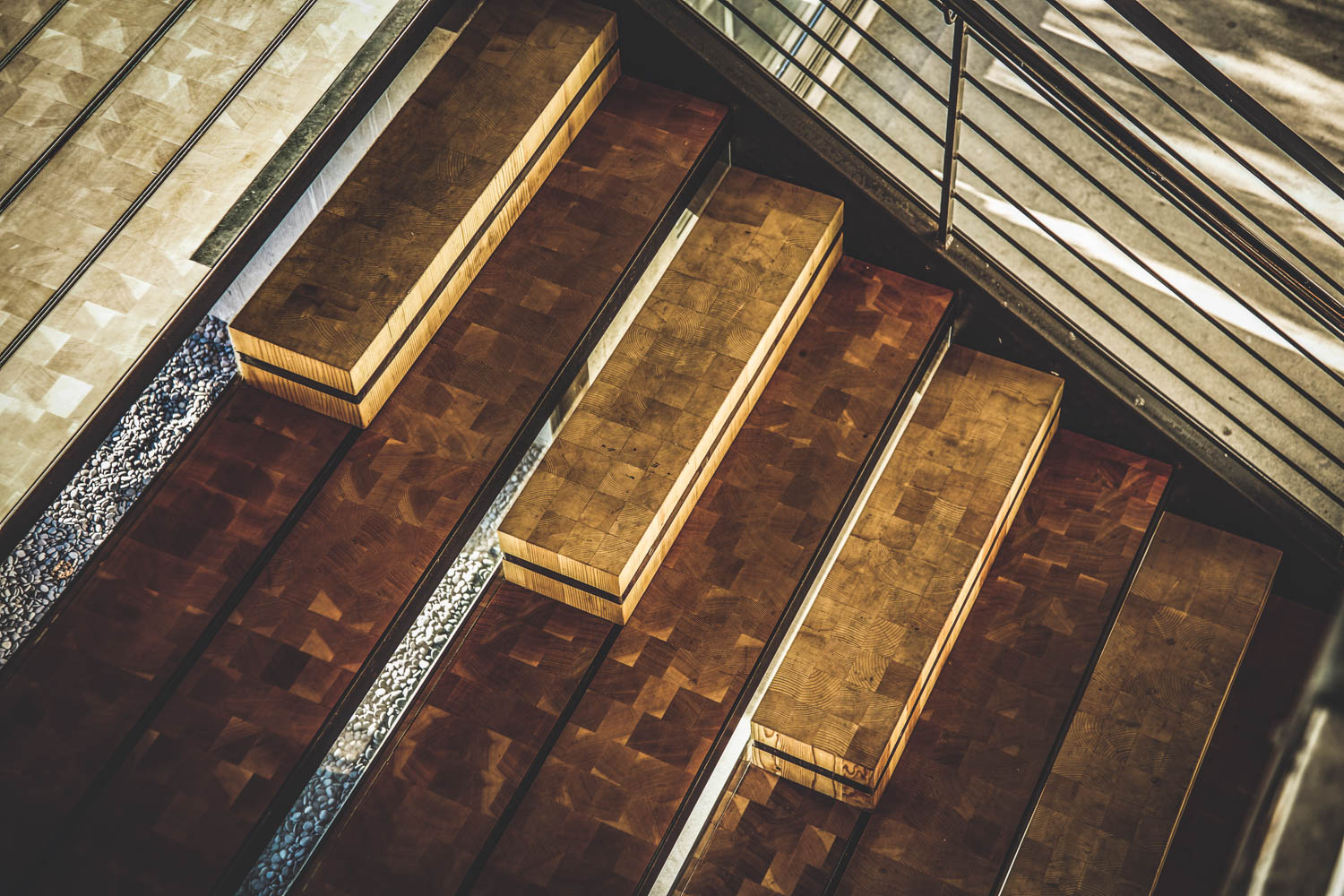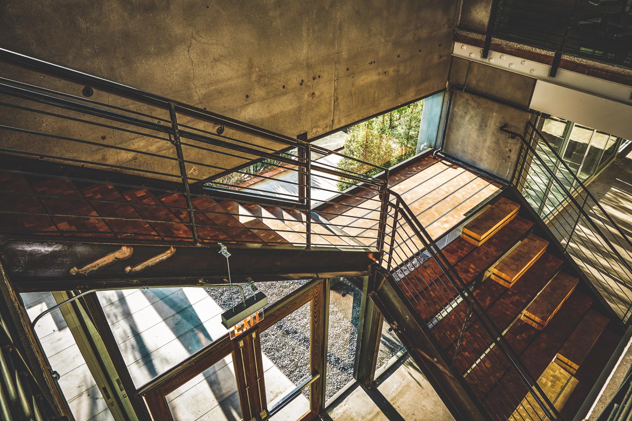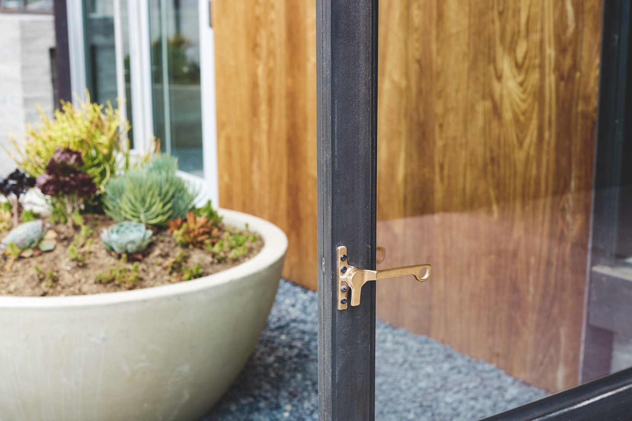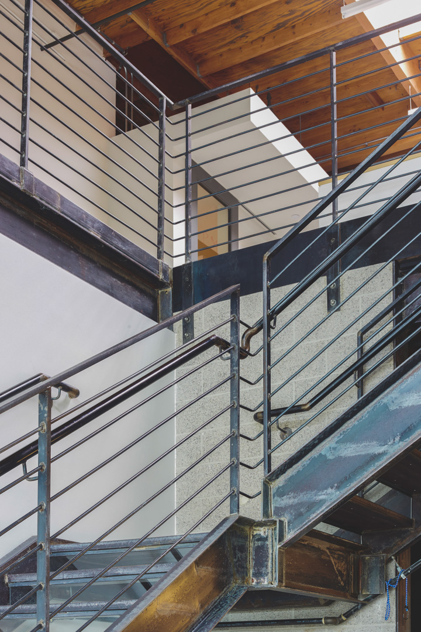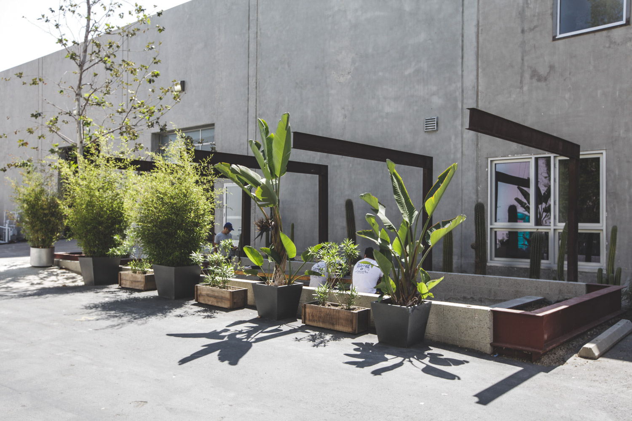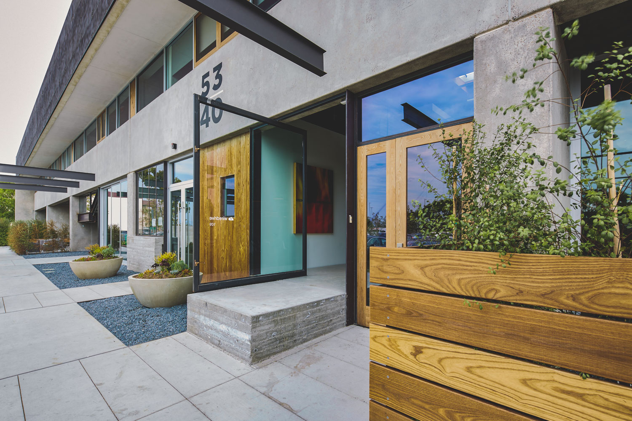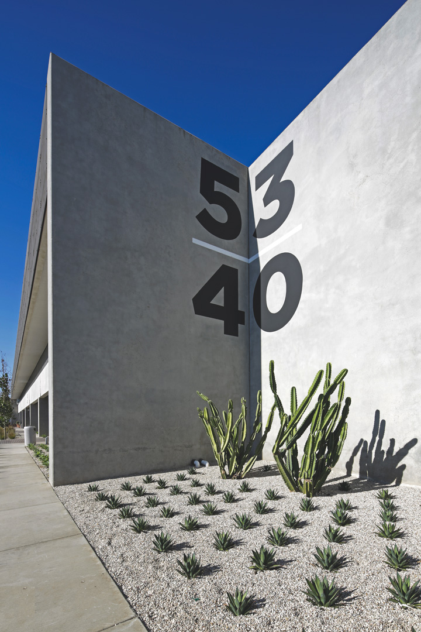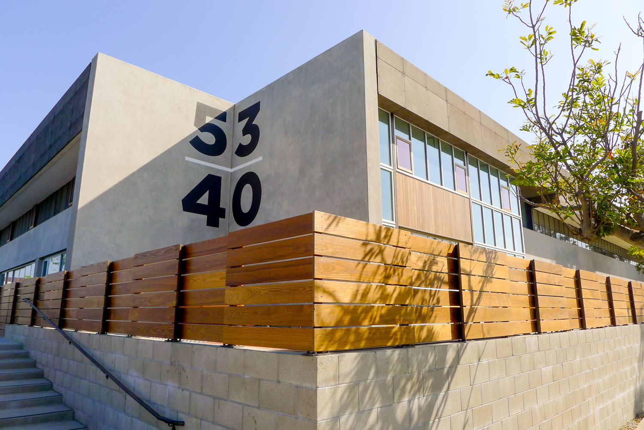5340 Alla Rd.
Size: 125,700 SF
Playa Vista, Los Angeles. The property was originally constructed in 1972 as a sales and manufacturing site for marine vehicles. It is a concrete tilt up building that was single floor initially, but filled about 3/4’s full with second floor at our arrival. Thirty feet from entry you were left with no sense of direction and did not know what direction up was. One of the things this space taught us was that by simplifying the understanding of the building for the occupants by marking corridors through a vista, daylight, a view or sunlight it helps their sense of orientation. We sand-blasted the blue Trespa panels as a response to budgetary restraints. Suites were flipped from horizontal to up and down. Then the space was opened up using existing walls to create a notion that the building is built of real materials.
SCOPE OF Services
Reorganize main entries, improve internal circulation, raise ceiling heights, perform mixed tenant studies, create private suite gardens, landscape design









